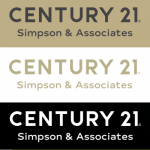
 Imagine MLS / Century 21 Simpson & Associates / Sandra "Sandy" Moore / CENTURY 21 Simpson & Associates / William "Bill" Moore
Imagine MLS / Century 21 Simpson & Associates / Sandra "Sandy" Moore / CENTURY 21 Simpson & Associates / William "Bill" Moore 1221 Meadow Glen Drive Frankfort, KY 40601
24016611
Single-Family Home
2004
Ranch
Franklin County - 14
Franklin County
Meadow Glen
Listed By
William "Bill" Moore, CENTURY 21 Simpson & Associates
Sandra L Moore, Century 21 Simpson & Associates
Imagine MLS
Last checked Aug 17 2025 at 4:17 PM EDT
- Full Bathrooms: 2
- Bedroom First Floor
- Breakfast Bar
- Ceiling Fan(s)
- Dining Area
- Entrance Foyer
- Primary First Floor
- Walk-In Closet(s)
- Appliances: Dishwasher
- Appliances: Disposal
- Appliances: Dryer
- Appliances: Microwave
- Appliances: Range
- Appliances: Refrigerator
- Appliances: Washer
- Laundry: Electric Dryer Hookup
- Laundry: Washer Hookup
- Windows: Blinds
- Windows: Insulated Windows
- Meadow Glen
- Fencing: None
- Fireplace: Gas Log
- Fireplace: Great Room
- Foundation: Slab
- Forced Air
- Natural Gas
- Electric
- Laminate
- Slate
- Tile
- Brick Veneer
- Vinyl Siding
- Roof: Dimensional Style
- Sewer: Public Sewer
- Elementary School: Bridgeport
- Middle School: Bondurant
- High School: Western Hills
- Attached
- Garage Door Opener
- Garage Faces Front
- Driveway
- Off Street
- 1
- 1,447 sqft




