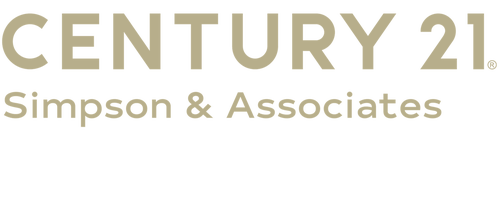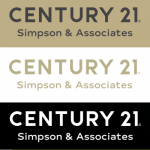
 Imagine MLS / Century 21 Simpson & Associates / Bonnie Fint
Imagine MLS / Century 21 Simpson & Associates / Bonnie Fint 130 Harvieland Road Frankfort, KY 40601
24017160
7.27 acres
Single-Family Home
1999
Ranch
Rural, Trees, Farm, Mountains
Franklin County - 14
Franklin County
Rural
Listed By
Erin Wegrzyn, Custom Realty
Imagine MLS
Last checked Sep 7 2025 at 1:43 PM EDT
- Full Bathrooms: 4
- Half Bathroom: 1
- Ceiling Fan(s)
- Appliances: Dishwasher
- Appliances: Microwave
- Appliances: Refrigerator
- Bedroom First Floor
- Eat-In Kitchen
- Breakfast Bar
- Primary First Floor
- Walk-In Closet(s)
- Entrance Foyer
- Appliances: Dryer
- Appliances: Washer
- Appliances: Gas Range
- Appliances: Geothermal Water Heater
- Window Features: Blinds
- Laundry Features: Washer Hookup
- Laundry Features: Electric Dryer Hookup
- Window Features: Insulated Windows
- Rural
- Fireplace: Great Room
- Fireplace: Basement
- Fireplace: Propane
- Fireplace: Gas/Log
- Foundation: Concrete
- Geothermal
- Finished
- Full
- Concrete
- Walk-Out Access
- Walk-Up Access
- Above Ground
- Hardwood
- Tile
- Carpet
- Brick Veneer
- Sewer: Lagoon System, Public
- Elementary School: Westridge
- Middle School: Bondurant
- High School: Western Hills
- Attached Garage
- Garage
- 4,858 sqft




