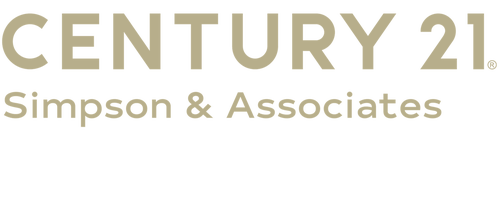


 Imagine MLS / Century 21 Simpson & Associates / Lisa Prather
Imagine MLS / Century 21 Simpson & Associates / Lisa Prather 285 Botkins Lane Frankfort, KY 40601
25010478
15.09 acres
Single-Family Home
1992
Contemporary
Farm, Rural, Trees
Franklin County - 14
Franklin County
Rural
Listed By
Imagine MLS
Last checked Aug 2 2025 at 3:45 AM EDT
- Full Bathrooms: 2
- Entrance Foyer - 2 Story
- Walk-In Closet(s)
- Security System Leased
- Dining Area
- Ceiling Fan(s)
- Whirlpool
- Appliances: Geothermal Water Heater
- Appliances: Electric Water Heater
- Appliances: Gas Range
- Appliances: Dishwasher
- Appliances: Double Oven
- Appliances: Microwave
- Appliances: Refrigerator
- Laundry Features: Washer Hookup
- Laundry Features: Electric Dryer Hookup
- Window Features: Window Treatments
- Window Features: Screens
- Window Features: Blinds
- Rural
- Horses Permitted
- Secluded
- Wooded
- Fireplace: Brick/Masonry
- Fireplace: Living Room
- Fireplace: Wood Burning
- Foundation: Concrete
- Geothermal
- Wood Stove
- Finished
- In Ground
- Hardwood
- Tile
- Hardiplank Type
- Stone
- Sewer: Public
- Elementary School: Bridgeport
- Middle School: Bondurant
- High School: Western Hills
- Attached Garage
- Garage
- 3,214 sqft
Estimated Monthly Mortgage Payment
*Based on Fixed Interest Rate withe a 30 year term, principal and interest only





Description